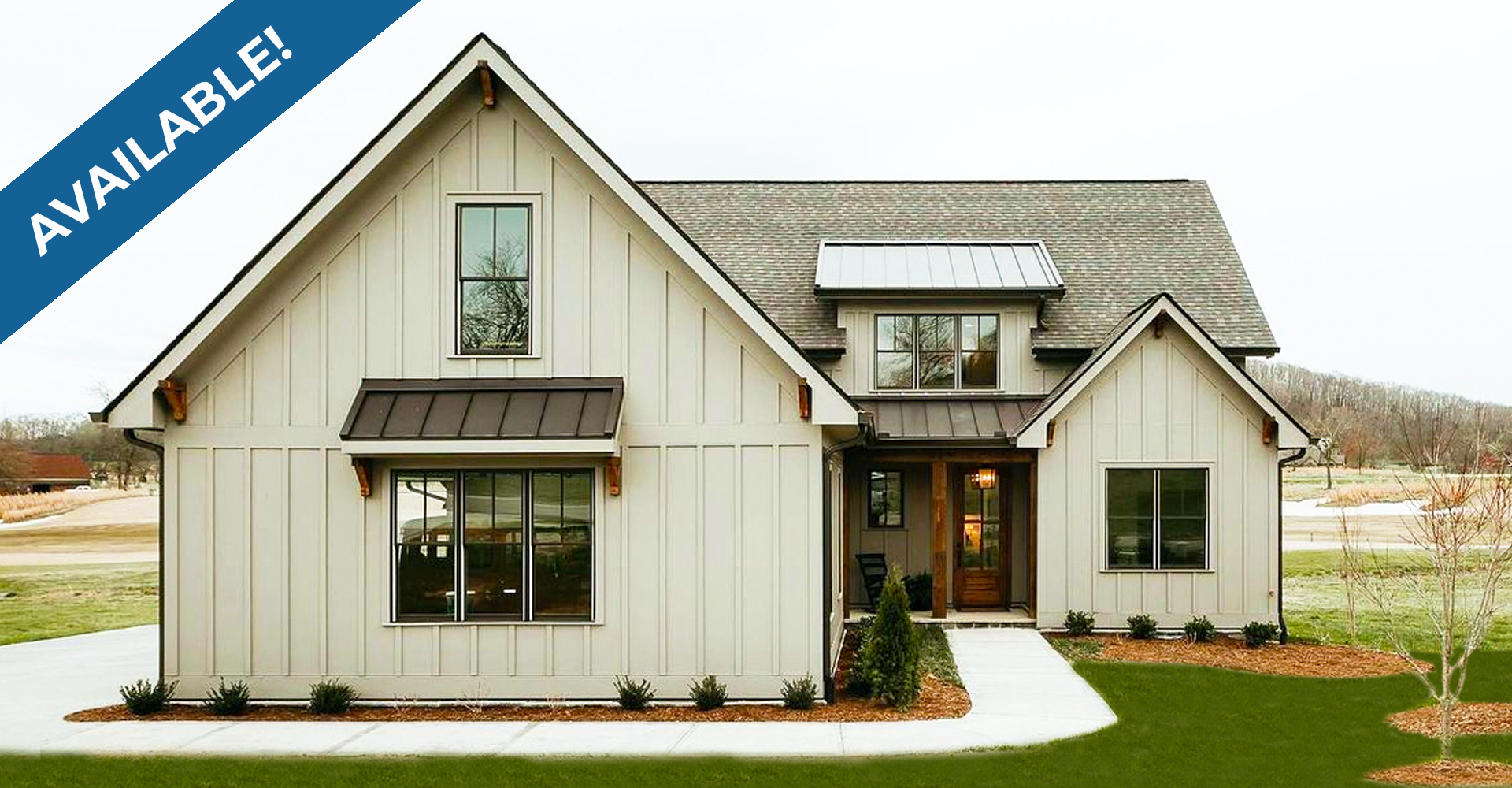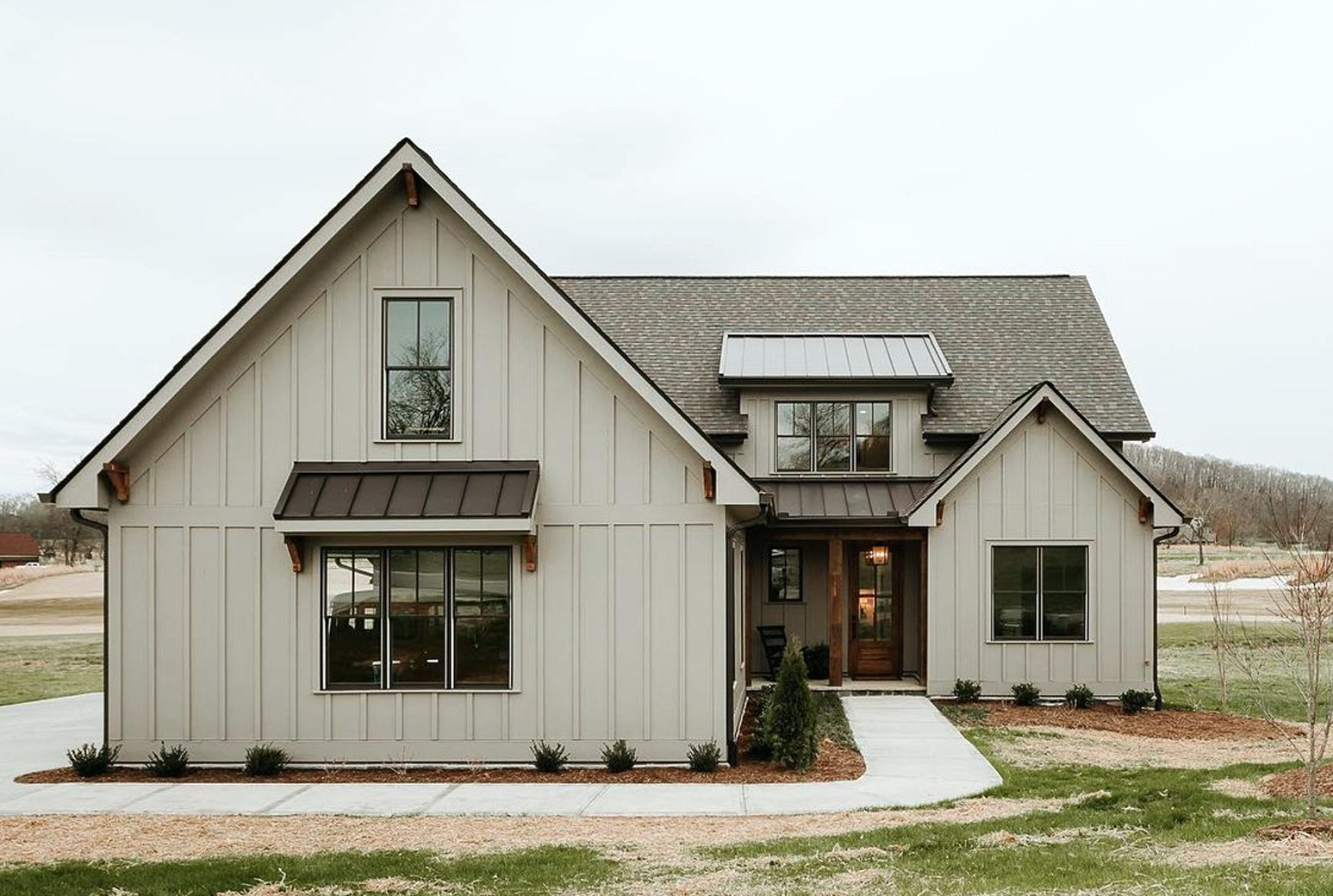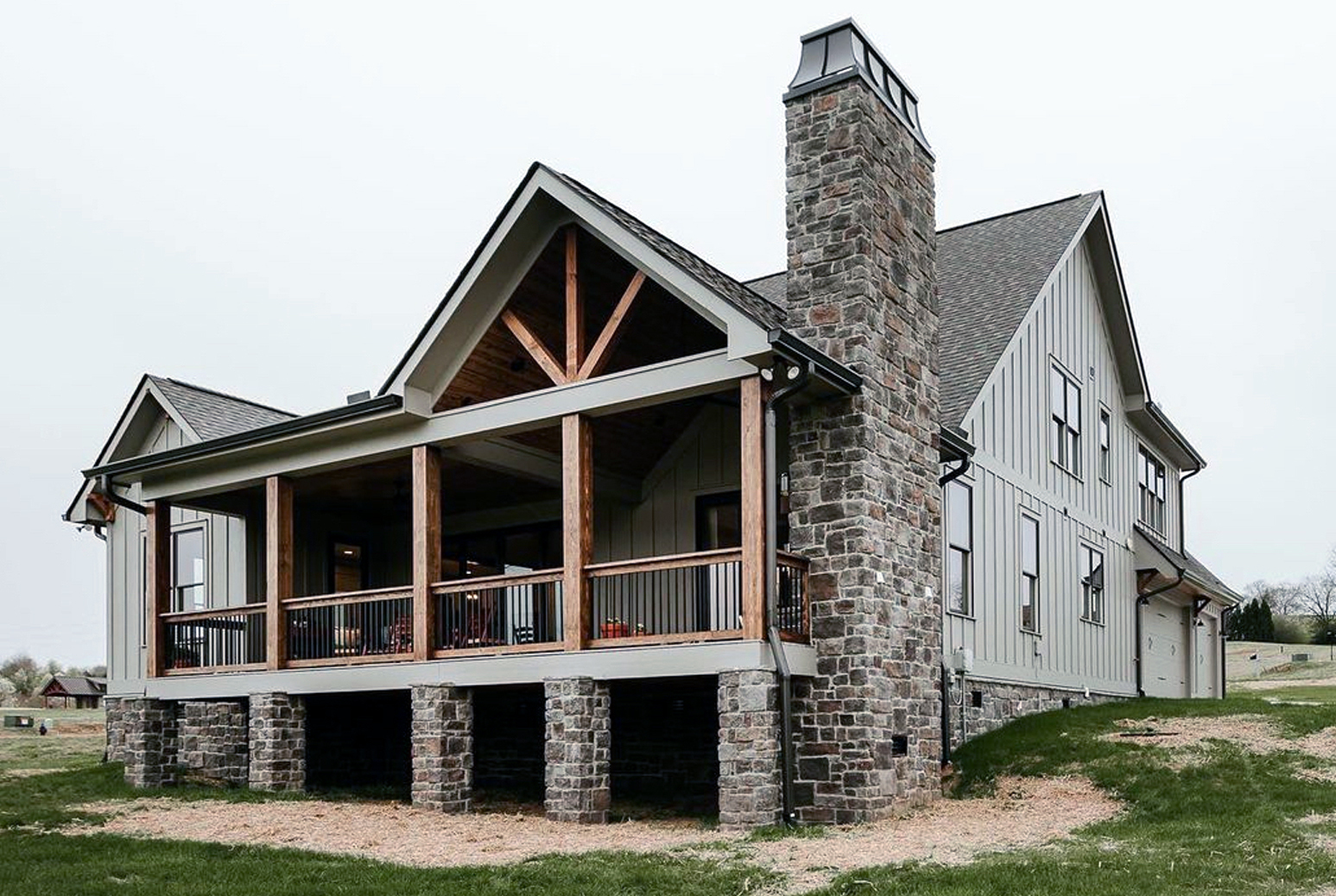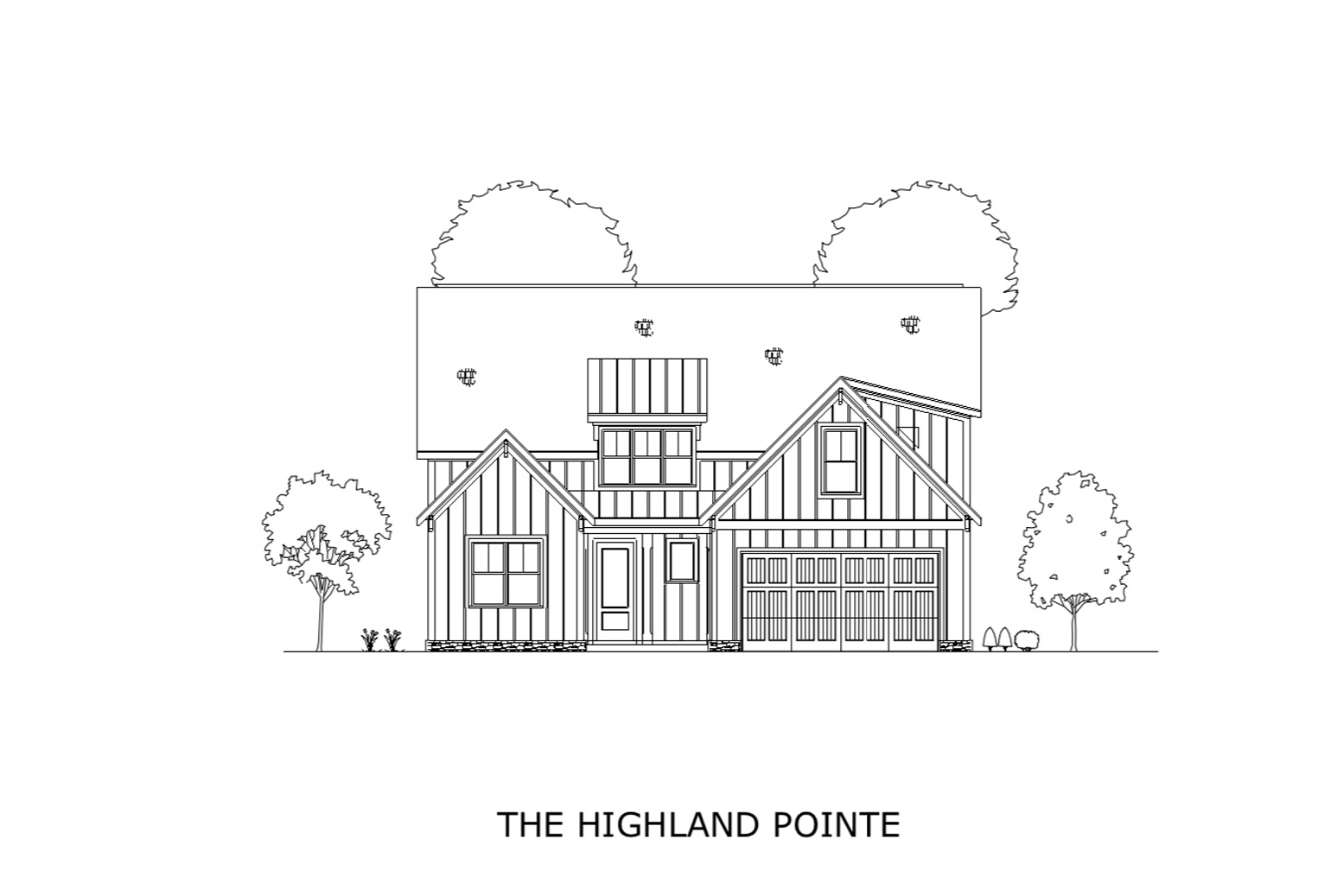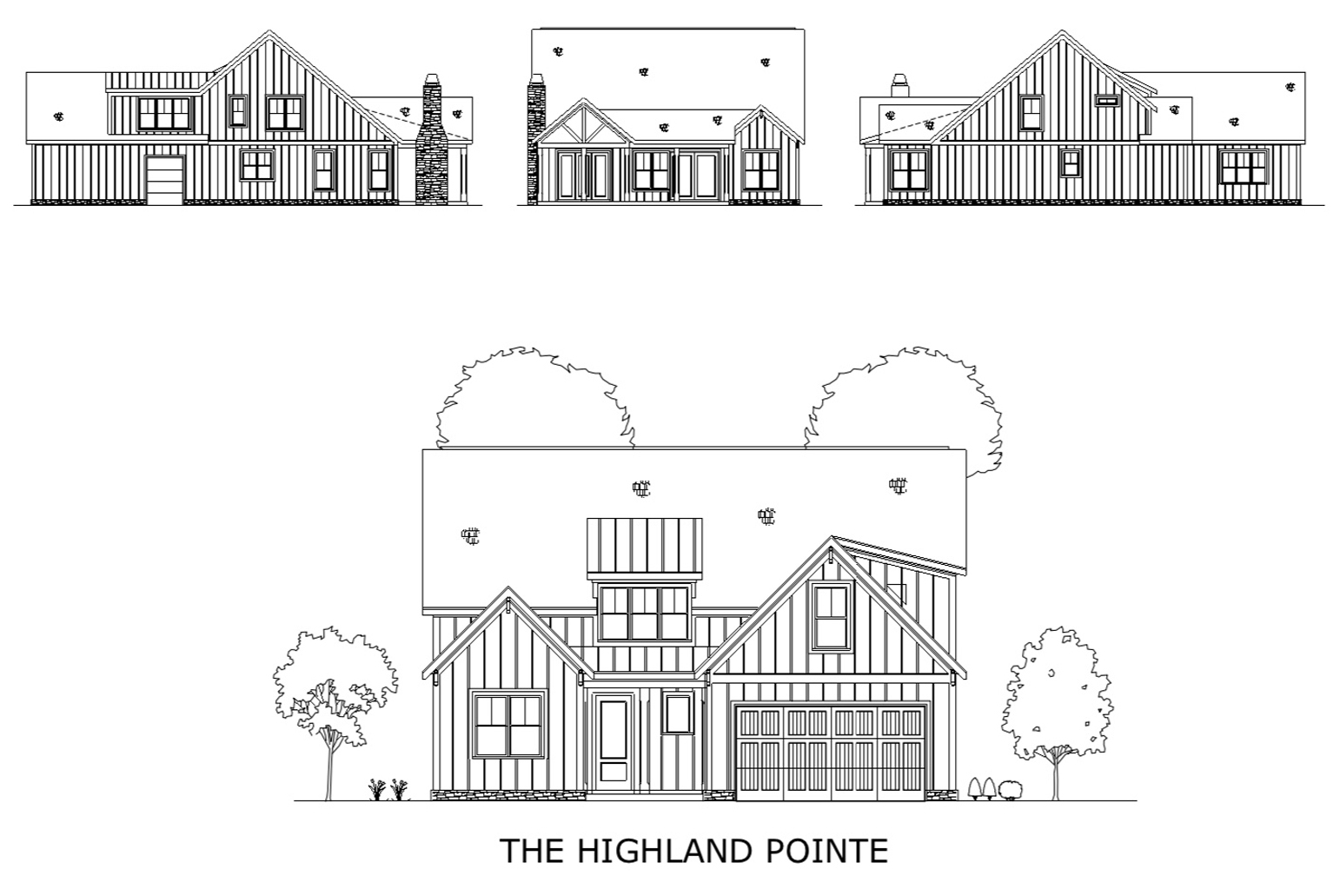The HIGHLAND POINTE
By Hidden Oaks Custom Homes
2-Story w/ 2 Car Garage
4 BR | 4 BA
Welcome to The Highland Pointe model, handcrafted by Hidden Oaks Custom Homes.
Floor plan
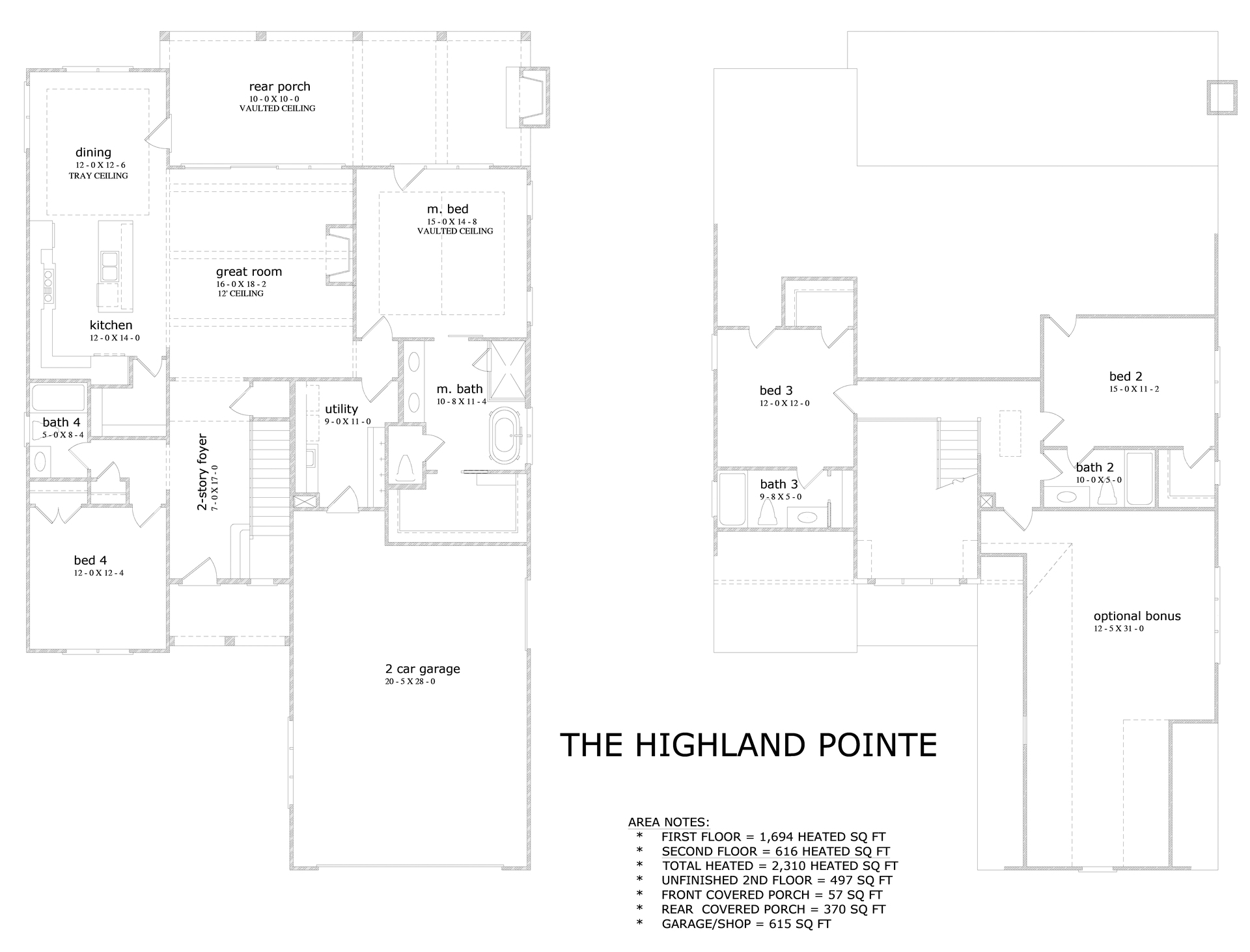
© 2025 Stewart Landing. All Rights Reserved | Privacy Policy | Cookie Policy | Site by ALINE, A Marketing Company


